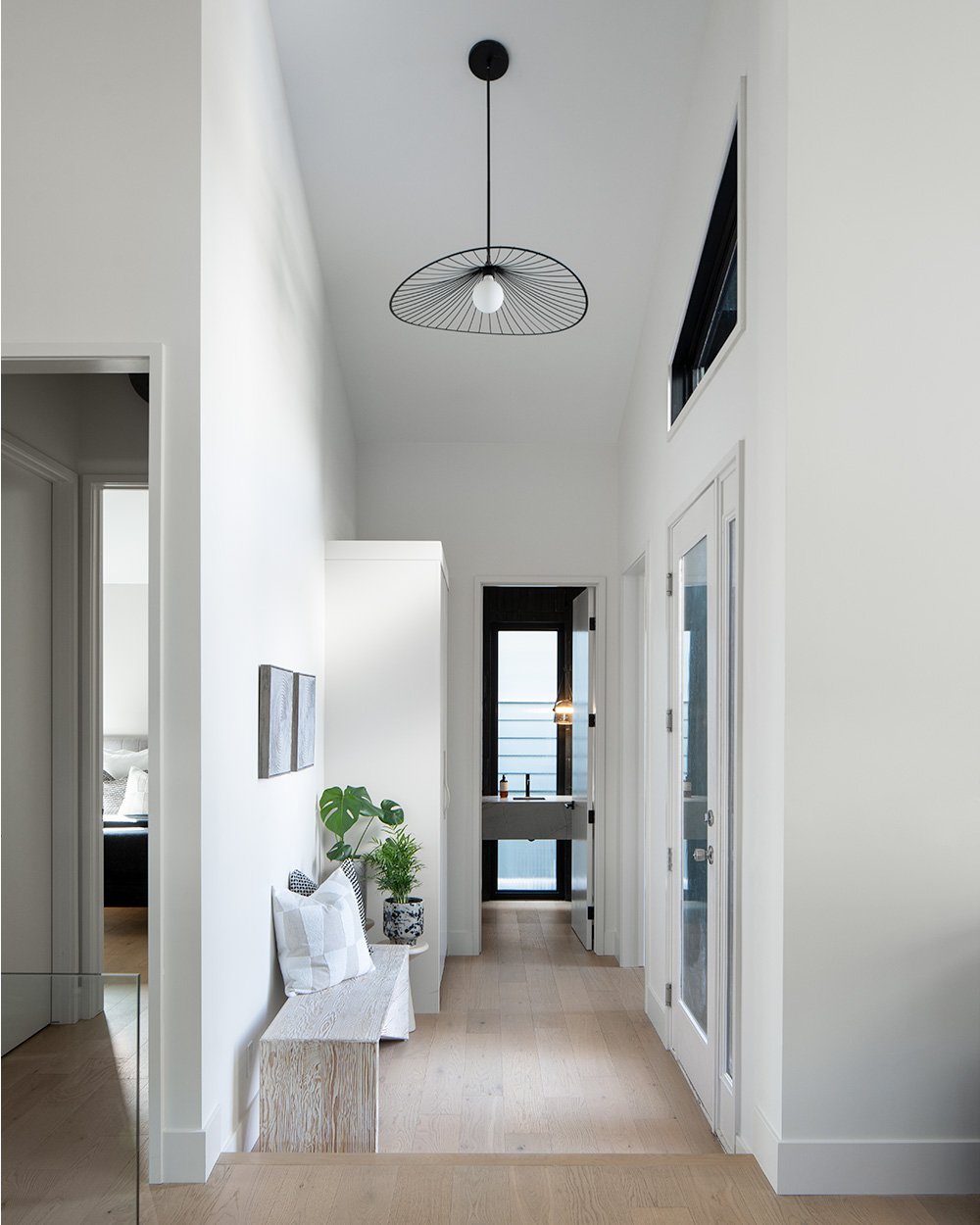The Beam House.
Welcome to The Beam House, the first home design project by Tano Studio. Located in Calgary's Rutland Park, we executed a full renovation of this 1950’s bungalow to create a modern family home with 4 bedrooms and 3 and a half bathrooms. Rather than being constrained by the original architecture, we completely reimagined both the interior design and exterior design of the property, selectively retaining permanent fixtures while removing elements to enhance height, square footage, and spacial flow.
Year: 2023
Name: The Beam House by Tano Studio
Our design approach for The Beam House marries form and function, embracing simplicity as a canvas for relaxation. Each room feels carefully curated and utilizes mixed textures and natural materials such as wood, stone, and marble to create a sense of serenity and tranquillity. Our emphasis on restraint and balance ensures that the overall design is neither overwhelming nor minimalist. The result is a contemporary yet inviting home that seamlessly blends warmth, innovation, and functionality.
Why "Beam" House? During the home renovation process, we decided to remove the original roof and increase the ceiling height from 8 feet to 16 feet. This required the installation of a 56 foot steel beam that spans the entire length of the house from front to back. What started as a necessary structural element quickly revealed itself to be a stunning design project feature in its own right. Rather than cover it up, we knew the beam had to be celebrated and showcased as an integral part of the home's character.
















